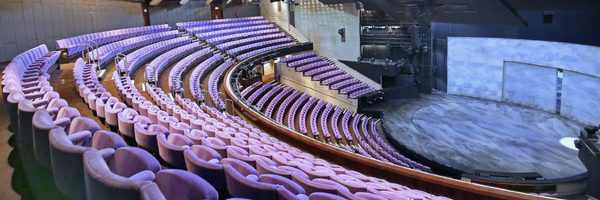Olivier Theatre

The largest of the National’s three theatres, the Olivier, is built in the style of an amphitheatre with a fan-shaped auditorium.
It has seating for about 1,100 people on two levels: Stalls and Circle. To reach either level, use one of the four lifts from the main foyer on the Ground Floor, as directed by our staff.
Direct lift access from the underground car park is available during National Theatre opening times.
For directions to the National Theatre, go to the Getting here page.
There are three blocks of seats in the curving circle section, which rise beyond the stalls, which has two main tiers of steeply raked seats − flanked by side-banks on a higher level − all of which sweep down to the stage.
In spite of its size, the Olivier has a concentrated intimacy. No seat is far from an actor’s point of command; and the span of the seats matches their effective span of vision. They can hold the audience within the compass of their eyes.
The first three rows in the Front Stalls (rows A, B and C) have no arm-rests, are slightly narrower, and for some shows may offer a partially-restricted view and sometimes be held off sale.
View a downloadable seating plan of the Olivier Theatre
The entrance to the stalls is on level 2 and the circle is on level 3, with access by lift and stairs.
The stalls level has refreshments, a bookstall and bars open one hour before and during intervals. The Circle has a bar, with the same opening times.
The Foyle Room, for Supporting Cast members and above, is also on level 3.
Access information is detailed below.
The Olivier Theatre is named after Laurence Olivier, the first Director of the National Theatre (during its years at the Old Vic).
Access to the Olivier Theatre levels
Wheelchair-user spaces
- These are located in the Stalls, in row R.
Olivier stalls foyer: level 2
- This level is reached via the main lifts, which can accomodate wheelchairs and mobilty scooters, or by stairs.
- From here, you can also go outside to the Bank of America Terrace, via two ramps at either end of the foyer, or a large step at other, more centrally located doors.
Olivier stalls seating: level 2
- From level 2, there’s flat access to five wheelchair spaces at the back of the Stalls.
- The back row (R) is one small step up, next to the accessible seating, and there are 25 steps down to row A at the front.
- There’s no handrail on the centre aisle.
- The side Stalls are raised and accessed by steps.
- There’s an accessible toilet on the way into the auditorium.
Olivier circle seating: level 3
- There is level access from the entrance to row G at the back, with 18 steps down to row A at the front.
- The Circle steps are quite steep with handrails on all aisles.
Please contact us on 020 7452 3961, or at boxoffice@nationaltheatre.org.uk should you require advice about best routes for wheelchair users and the most accessible seat locations for you.
